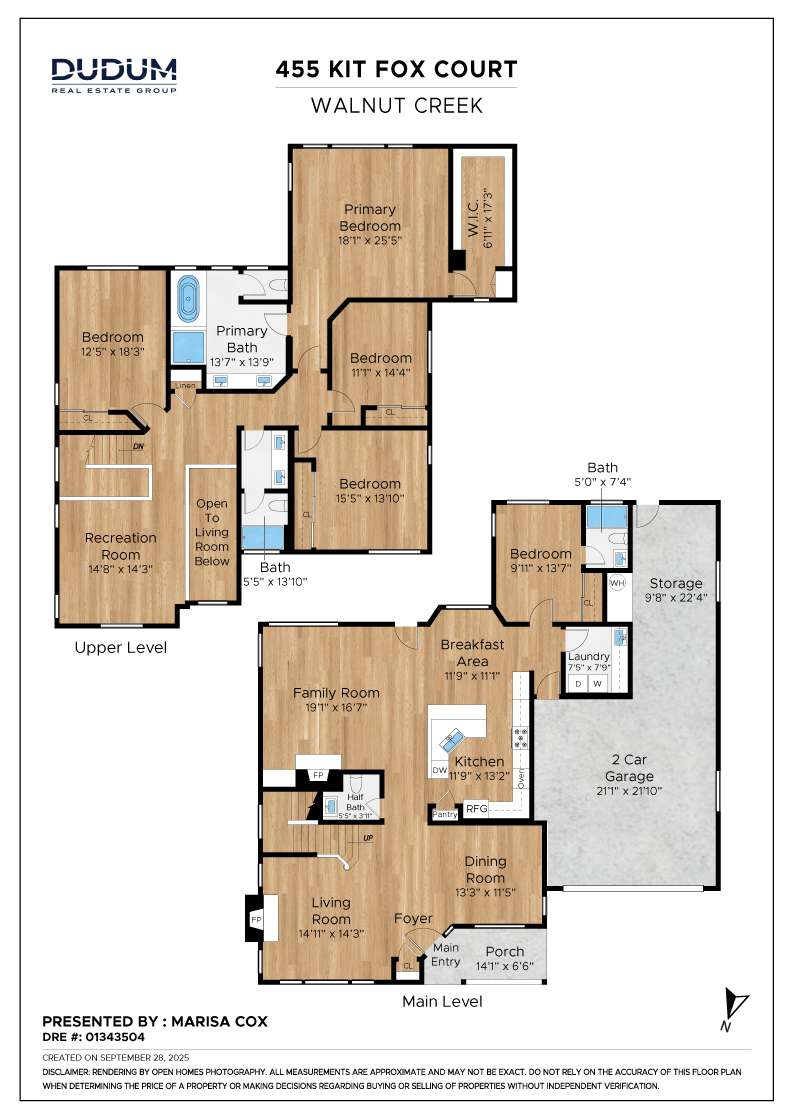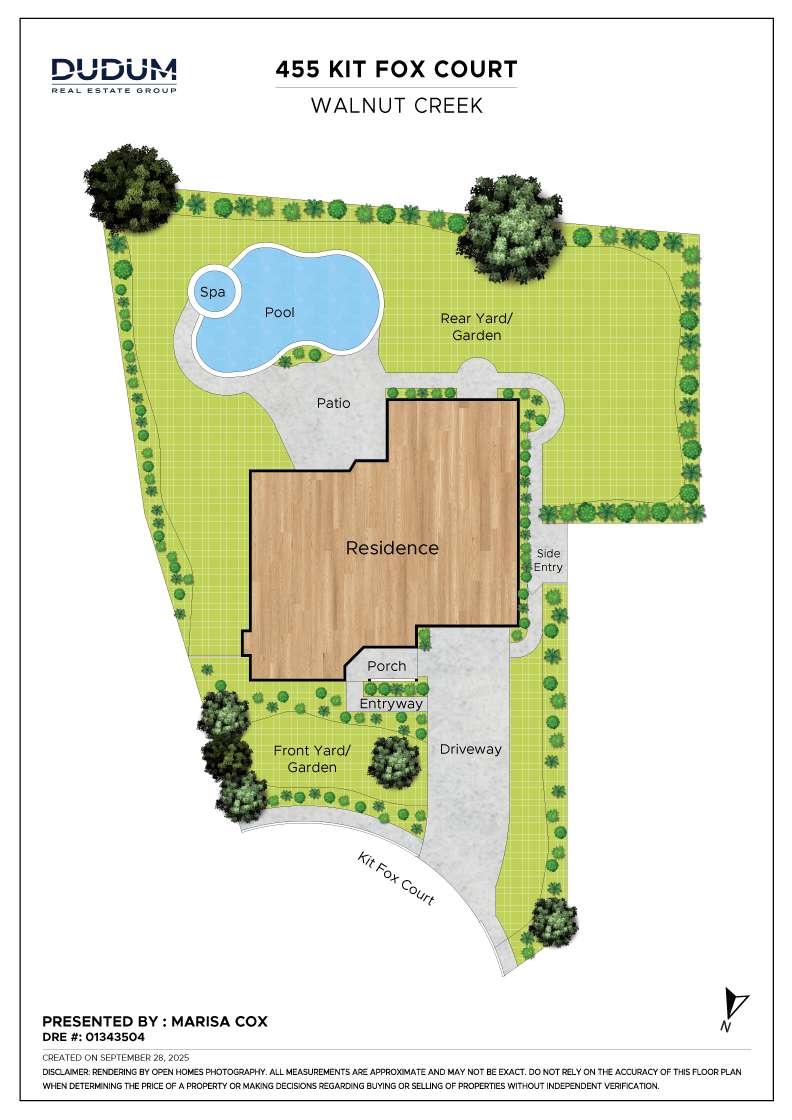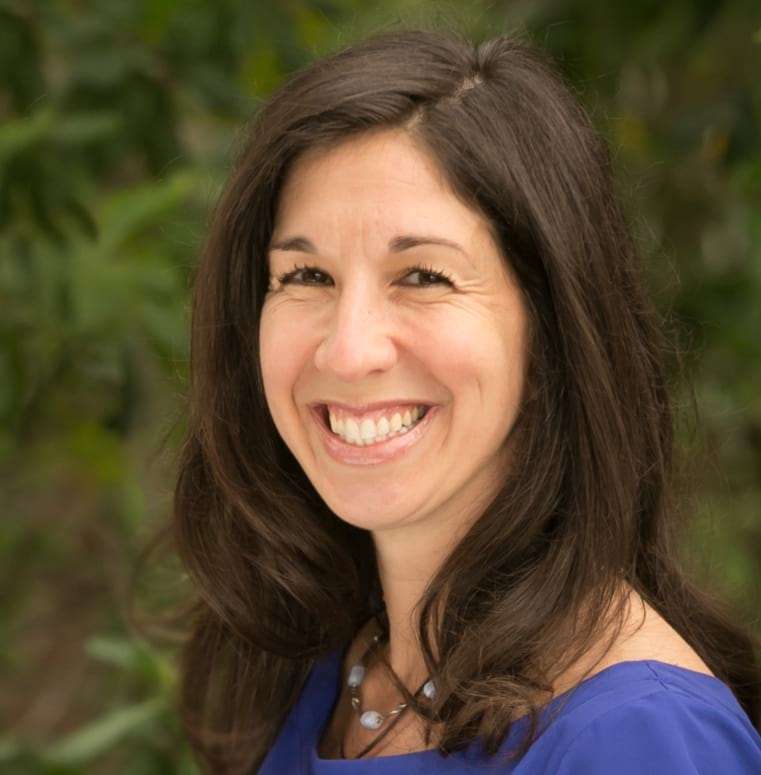
Marisa Cox Presents:
Showstopping Traditional
in Northgate
in Northgate
$1,998,000
All Property Photos
Property Details
Bedrooms
5
Bathrooms
3.5
Square Feet
3,389 sq ft
Neighborhood
Northgate
Absolute Stunner on Sprawling Lot
If you're patient, occasionally you find a home that checks every box and then some...
A home that is larger, newer, on a better lot than you expected, with
a beautiful pool, a stellar layout, more living spaces than you had dared to
dream about....the perfect lighting, the most luxurious primary suite....an
abundance of storage... with proximity to hiking trails & parks!
You don’t see many homes built after the 70’s in Northgate.
The community was mostly established, parks were built, schools were added….
rare was the plot of land untouched by the late 90’s. Somehow there must have been a sweet little spot
that was left raw until Kit Fox Court was constructed in 1999…combine this luck with the fact that this
particular home happens to be nicely set at the end of a cul-de-sac, on a fairly sizable lot: it is quite the rarity.
I invite you in to learn about 455 Kit Fox Court:
This thoughtfully laid out home was constructed in 1999, at a time when larger, multiple living
spaces began to prevail (the loft concept was added) primary suites became majestic,
kitchens were filled with storage & islands and opened intuitively to family rooms.
Garages became large enough to fit 3+ cars, they were finished, with windows and space for storage.
Try to close your jaw when you walk in: you'll immediately appreciate the vaulted ceilings,
sunlight pouring in from the floor to ceiling windows, fresh cream colored walls offering a mental reset: peace and quiet.
Hardwood floors & quality Berber carpet underfoot feel pristine & luxe. The interior has been outfitted with
brand new high end lighting; each room positively glowing. A curving staircase beckons you upstairs.
While the open layout reigns here, we also have traditional features, such as a formal dining room (though open) and formal living room.
One can already hear & envision the tossing down of coats this holiday season- onto the couch in the formal living room,
sitting down to the perfect Holiday table setting in this dining room, the clinking of glasses beneath the warm hue of the linen chandelier.
The stunning white kitchen is at the heart of the home, with a double sink, pantry, island and stainless steel appliances just waiting
to assist in making daily life easier. The kitchen is open to the family room & adjacent to a dining nook…all of which neighbor the backyard.
Impressive and inviting, the family room boasts a wood-burning fireplace, built-in shelving and windows overlooking the backyard.
This seamless trio of rooms is where you'll naturally gravitate—it's comfortable, connected, and ideal for everyday living.
The first floor offers 3 areas that are often sought, not always found
1. Indoor laundry room with built-in cabinetry & a sink
2. 1st floor bedroom with ensuite full bathroom, ideal for guests because it is so separate from the rest of the bedrooms, or a perfect office.
3. Nearly 4 car garage. (We say “nearly” because it can fit 3 cars PLUS space for a workbench/storage, but: potentially 4 cars could be parked here…)
And this is just the first floor!
As you make your way upstairs, you realize that even the stairwell is well illuminated by the well placed windows
& a charming chandelier. The minute you set foot on the second floor, you are in a jaw-dropping open space;
a spectacular loft area so large it could serve dual purposes. Will it serve as your family’s playroom? Library?
At home gym? Sleepover room? Home office? So many options!
Impressive fact: you'll note that EACH of the spacious guest bedrooms has a closet with custom organization system.
It is unclear who will win the contest for the most exciting room on the second floor: the loft or the Primary Retreat.
Truly a retreat, you will swoon as this oversized bedroom absolutely delights with vaulted ceilings, hanging chandelier,
tastefully remodeled ensuite bath featuring a stall shower with frameless glass enclosure and linear drain, jetted bathtub
+ separate stall shower, skylight & dual vanities. And the massive walk-in closet with drawers, shelves, hooks...organization
beyond your dreams: the true showstopper.
The hall bathroom merits comment: with beautiful new quartz counters, dual sinks, a shower with Quartz slab surround,
sliding glass door, beautiful tile flooring, and a modern light fixture illuminating it perfectly.
The backyard is serenity imagined: a California dream…Hawkins pool & spa with a waterfall, lush rolling lawn,
plenty of patio space & mature trees for privacy. A rear gate leads the way to the Contra Costa Canal Trail
and offers a shortcut to Arbolado Park. This court really is sweet little spot tucked away from it all:
you don’t hear a sound from the house and yet you’re a quick 1 mile drive to Encina Grande: an idyllic shopping
center with everything you could wish for: a Whole Foods, Ace Hardware, Pet food shop, frozen yogurt + several restaurants.
So many more wonderful details...read on:
*Half bath conveniently placed at the first floor between the living spaces: perfect for guests
*Two fireplaces: a gas one in the formal living room & wood-burning (with gas starter) in the family room
*Built-in bookshelves/cabinetry in family room
*Paneled doors throughout
*Hunter Douglas custom blinds
*Crown molding throughout
*Built-in speakers in family room, living room & primary bedroom
*Two Zones HVAC
*Solar for pool/hot tub, gas heater for spa
A home that is larger, newer, on a better lot than you expected, with
a beautiful pool, a stellar layout, more living spaces than you had dared to
dream about....the perfect lighting, the most luxurious primary suite....an
abundance of storage... with proximity to hiking trails & parks!
You don’t see many homes built after the 70’s in Northgate.
The community was mostly established, parks were built, schools were added….
rare was the plot of land untouched by the late 90’s. Somehow there must have been a sweet little spot
that was left raw until Kit Fox Court was constructed in 1999…combine this luck with the fact that this
particular home happens to be nicely set at the end of a cul-de-sac, on a fairly sizable lot: it is quite the rarity.
I invite you in to learn about 455 Kit Fox Court:
This thoughtfully laid out home was constructed in 1999, at a time when larger, multiple living
spaces began to prevail (the loft concept was added) primary suites became majestic,
kitchens were filled with storage & islands and opened intuitively to family rooms.
Garages became large enough to fit 3+ cars, they were finished, with windows and space for storage.
Try to close your jaw when you walk in: you'll immediately appreciate the vaulted ceilings,
sunlight pouring in from the floor to ceiling windows, fresh cream colored walls offering a mental reset: peace and quiet.
Hardwood floors & quality Berber carpet underfoot feel pristine & luxe. The interior has been outfitted with
brand new high end lighting; each room positively glowing. A curving staircase beckons you upstairs.
While the open layout reigns here, we also have traditional features, such as a formal dining room (though open) and formal living room.
One can already hear & envision the tossing down of coats this holiday season- onto the couch in the formal living room,
sitting down to the perfect Holiday table setting in this dining room, the clinking of glasses beneath the warm hue of the linen chandelier.
The stunning white kitchen is at the heart of the home, with a double sink, pantry, island and stainless steel appliances just waiting
to assist in making daily life easier. The kitchen is open to the family room & adjacent to a dining nook…all of which neighbor the backyard.
Impressive and inviting, the family room boasts a wood-burning fireplace, built-in shelving and windows overlooking the backyard.
This seamless trio of rooms is where you'll naturally gravitate—it's comfortable, connected, and ideal for everyday living.
The first floor offers 3 areas that are often sought, not always found
1. Indoor laundry room with built-in cabinetry & a sink
2. 1st floor bedroom with ensuite full bathroom, ideal for guests because it is so separate from the rest of the bedrooms, or a perfect office.
3. Nearly 4 car garage. (We say “nearly” because it can fit 3 cars PLUS space for a workbench/storage, but: potentially 4 cars could be parked here…)
And this is just the first floor!
As you make your way upstairs, you realize that even the stairwell is well illuminated by the well placed windows
& a charming chandelier. The minute you set foot on the second floor, you are in a jaw-dropping open space;
a spectacular loft area so large it could serve dual purposes. Will it serve as your family’s playroom? Library?
At home gym? Sleepover room? Home office? So many options!
Impressive fact: you'll note that EACH of the spacious guest bedrooms has a closet with custom organization system.
It is unclear who will win the contest for the most exciting room on the second floor: the loft or the Primary Retreat.
Truly a retreat, you will swoon as this oversized bedroom absolutely delights with vaulted ceilings, hanging chandelier,
tastefully remodeled ensuite bath featuring a stall shower with frameless glass enclosure and linear drain, jetted bathtub
+ separate stall shower, skylight & dual vanities. And the massive walk-in closet with drawers, shelves, hooks...organization
beyond your dreams: the true showstopper.
The hall bathroom merits comment: with beautiful new quartz counters, dual sinks, a shower with Quartz slab surround,
sliding glass door, beautiful tile flooring, and a modern light fixture illuminating it perfectly.
The backyard is serenity imagined: a California dream…Hawkins pool & spa with a waterfall, lush rolling lawn,
plenty of patio space & mature trees for privacy. A rear gate leads the way to the Contra Costa Canal Trail
and offers a shortcut to Arbolado Park. This court really is sweet little spot tucked away from it all:
you don’t hear a sound from the house and yet you’re a quick 1 mile drive to Encina Grande: an idyllic shopping
center with everything you could wish for: a Whole Foods, Ace Hardware, Pet food shop, frozen yogurt + several restaurants.
So many more wonderful details...read on:
*Half bath conveniently placed at the first floor between the living spaces: perfect for guests
*Two fireplaces: a gas one in the formal living room & wood-burning (with gas starter) in the family room
*Built-in bookshelves/cabinetry in family room
*Paneled doors throughout
*Hunter Douglas custom blinds
*Crown molding throughout
*Built-in speakers in family room, living room & primary bedroom
*Two Zones HVAC
*Solar for pool/hot tub, gas heater for spa
Property Tour
Floor Plans

Floor plan

Site plan
Neighborhood
Walnut Creek, with its close proximity to Oakland and Mount Diablo, provides access to a vibrant downtown full of exciting shops, quality schools, and good job opportunities at East Bay high-tech companies. Homes feature sprawling lots, more than three bedrooms, and are built in Mediterranean, traditional, and contemporary styles. Shopping abounds in Walnut Creek's Broadway Plaza, an open-air regional shopping mall in the heart of downtown. This popular commercial district combines small boutiques with upscale shopping experiences at Coach and Nordstrom. Dining at Va de Vi, Teleferic, Rooftop, the Cooperage, Elia...you won't run out of excellent dining options here. Enjoying the Walnut Creek Wine Walk is part of the downtown experience. The Lesher Center for the Arts is the cultural center of Walnut Creek and presents hundreds of events each year — including musicals by local theater groups, and concerts by Diablo Symphony Orchestra and the Contra Costa Chamber Orchestra. Walnut Creek’s 15 parks feature picnic areas, dog parks, and soccer fields. A skate park serves the city’s skateboarders, and the Butterfly Habitat Gardens in Civic Park is home to bring 25 species of butterflies and more than 100 species of California plants.

Marisa Cox
Recent Listings
Get In Touch
Thank you!
Your message has been received. We will reply using one of the contact methods provided in your submission.
Sorry, there was a problem
Your message could not be sent. Please refresh the page and try again in a few minutes, or reach out directly using the agent contact information below.

Marisa Cox
Email Us